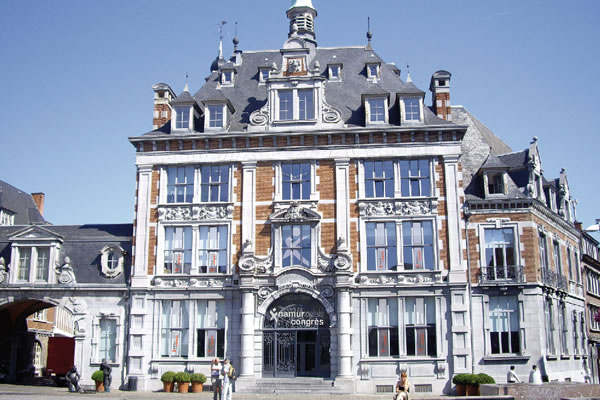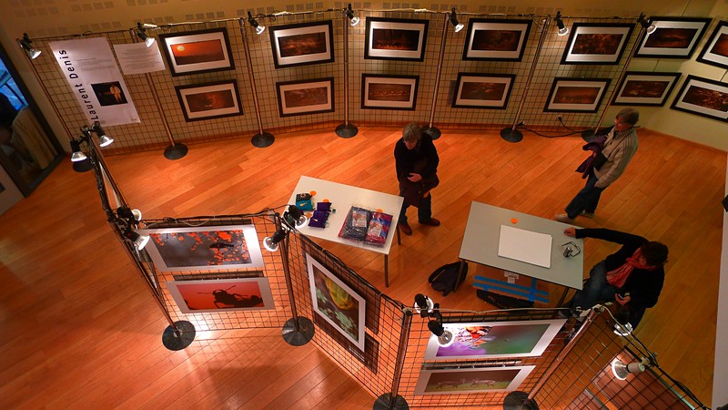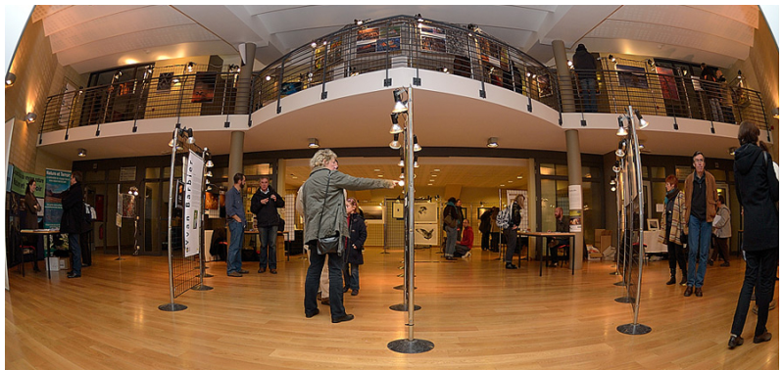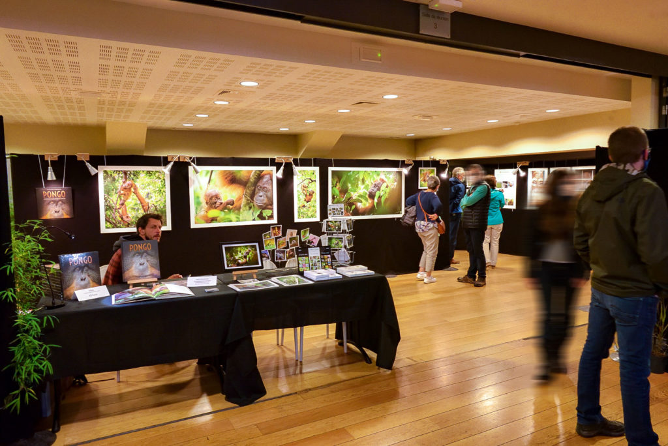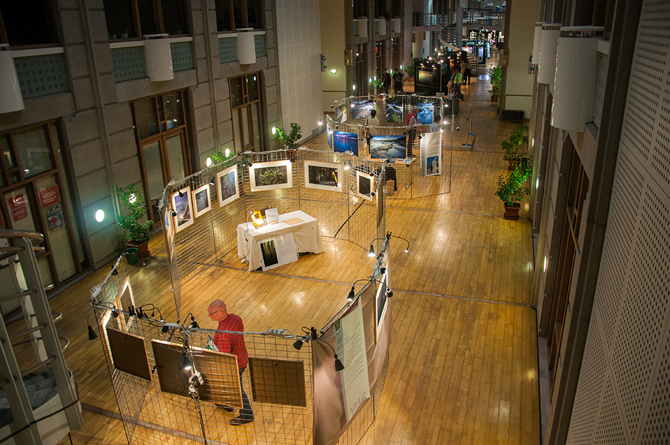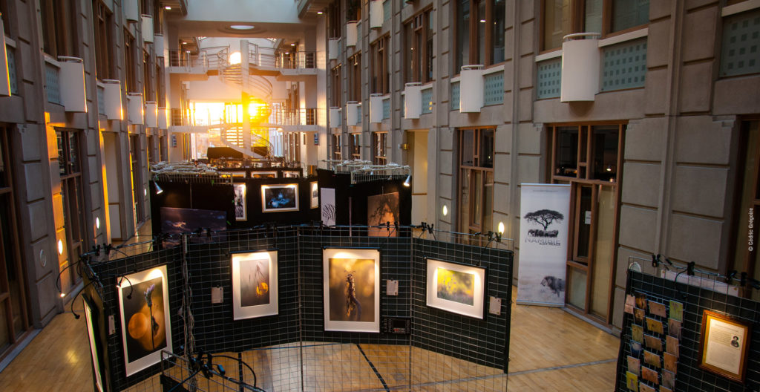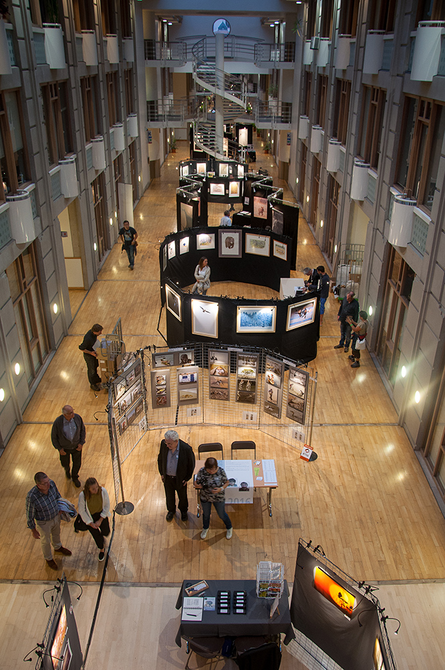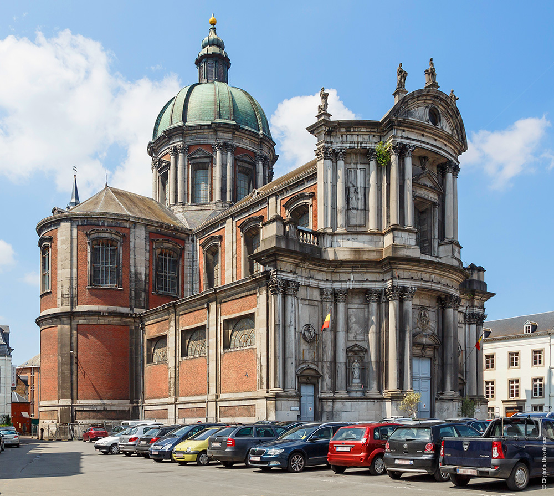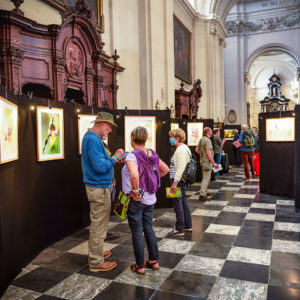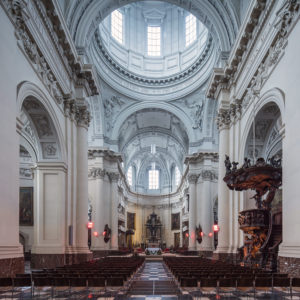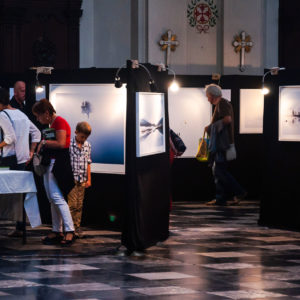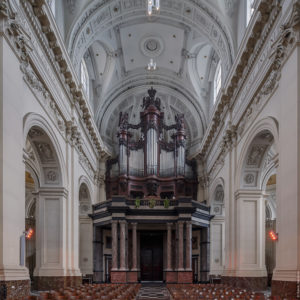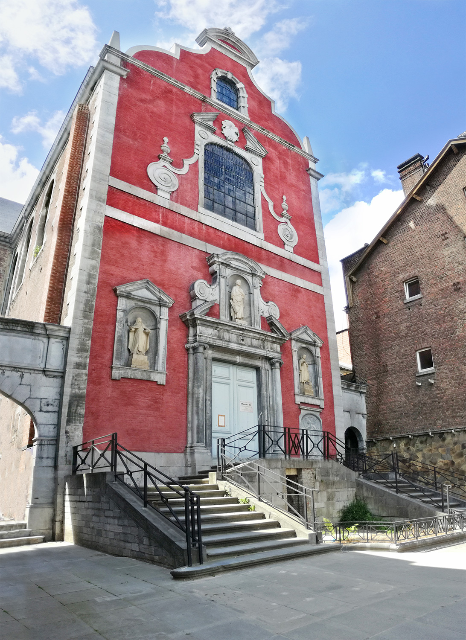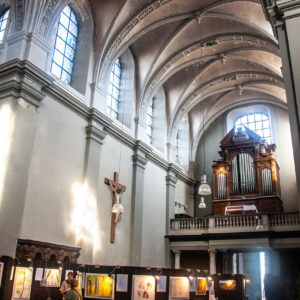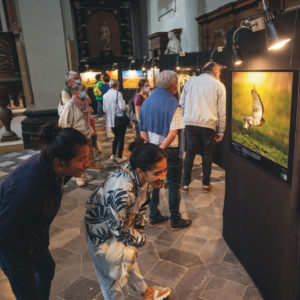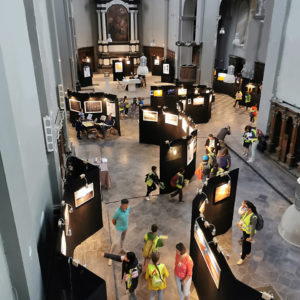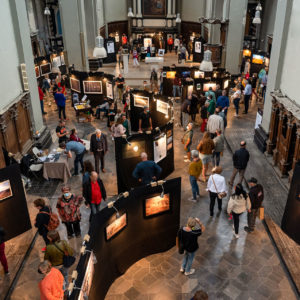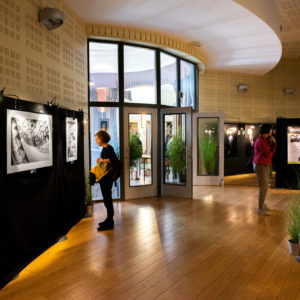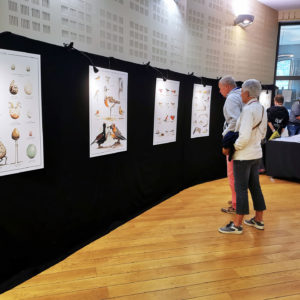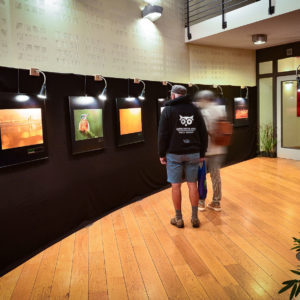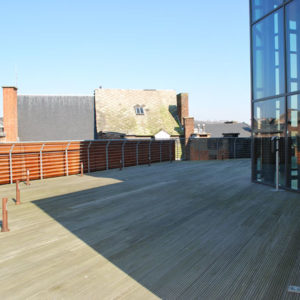The exhibition sites of 2023
Since 2018, we have had the great pleasure of showing you the prestigious Saint-Aubain Cathedral, a religious building 78 meters long, as well as the Saint-Joseph church located on rue de Fer. These places will be open again for this next edition of the festival. Which will not fail to delight lovers of architecture.
As usual, every year we try to make you discover a new emblematic place of the architectural heritage of Namur, or new rooms never opened before during the festival. It is therefore with joy that we announce access to the "Plein Ciel" room at La Bourse. Located on the 4th floor of the building, it opens onto a terrace offering a panoramic view of the Place d'Armes. A delight!
The magnificent North Cape Gallery will once again open its doors to you. Come and stroll through the interior rue du Levant or du Couchant. Nearly 2000m² of exhibitions in this place alone awaits you.
We give you an appointment at the Cap Nord gallery to taste an Abbey beer in our company and that of our photographers.
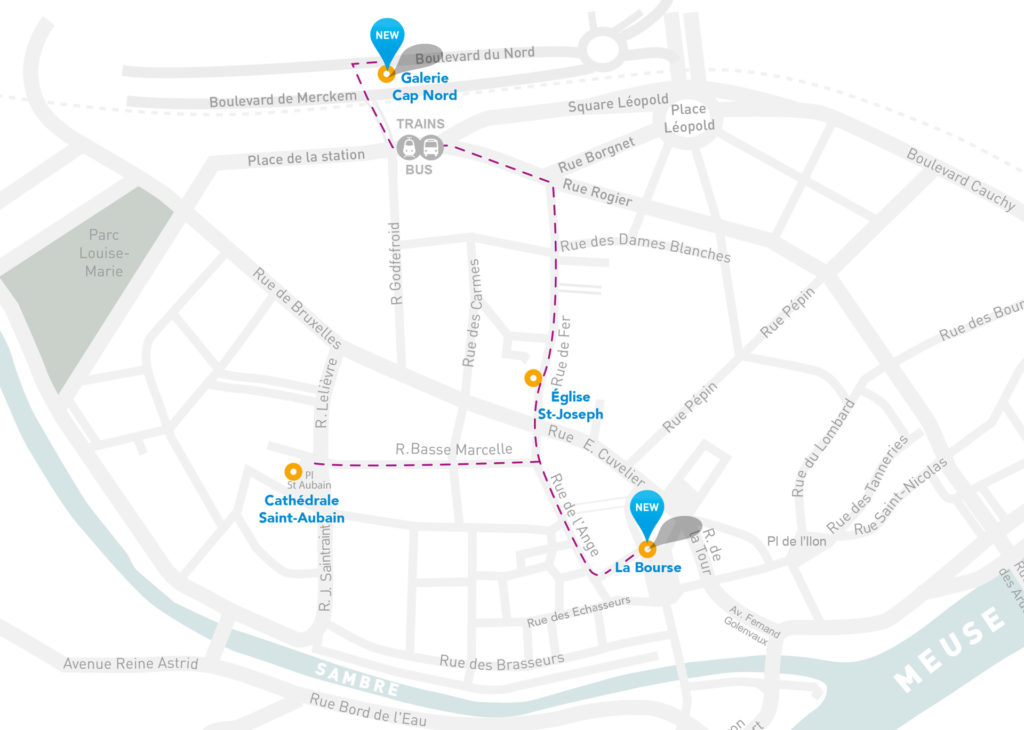
Cap Nord gallery
Designed by the Mons architect Jean Barthélemy, the Administrative Center of the Ministry of Equipment and Transport - today integrated into the Public Service of Wallonia - was built behind the railway tracks of the Namur station from October 1996 and completed in June 1999. The building stands out not only because it was the largest public building to date in Wallonia, but also by the precision and refinement of its construction as well as by the modernity of his image. Offering a total area of 68,000 m² and able to accommodate 950 agents around an interior street (the "Galerie du Cap Nord") which allowed the development of an internal space of obvious aesthetic value, it succeeded in integrating a construction of scope in the urban landscape by taking advantage of a long and narrow terrain, while marking its presence – and therefore that of the Region – with a certain solemnity.
The gallery combines space, refinement, modernity and brightness, so many assets that seduced us to install the Expos Photos Aves there and make it one of our main sites. Cross the station and enter through the main door Boulevard du Nord
Saint-Aubain cathedral
The Saint-Aubain cathedral of Namur is a Catholic religious building with a length of 78 meters and listed in the major heritage of Wallonia. The first bishop chose Saint-Aubain Collegiate, founded in 1047, as his cathedral.
It was decided to unite the former Saint-Aubain collegiate church, of which only the old raised tower remains in 1648 and the parish church of Saint-Jean the Evangelist in a single building dominated by an imposing dome. In 1767, the whole was finished mixing the memory of Baroque and Rococo with Classicism.
> Place Saint-Aubain, 5000 Namur
Exhibition site since 2018
St-Joseph Church
Built from 1627 to 1655 by the Carmelite fathers for their apostolic activities the church is part of a complex - convent and church - which stretches from the rue de Fer to the rue des Carmes. It will be classified Heritage Wallonia in 1936. The building is built of brick and stone Meuse. The Baroque facade is as graceful as it is elegant. Swirls of blue stone, with pots-a-feu, windows and niches of saints break the monotony of a brick facade.
For security reasons, the church was closed to the public for 10 years. The wooden frame of the roof made without a single nail needed to be repaired. The reopening in 2019 did not escape us and we are happy to invite you to enter again!
> Rue de Fer, 5000 Namur
Since 2019
The Bourse
(Congress centre)
The Bourse of Namur, which is located on Place d'Armes, Rennaissance style completely transformed in a modern congress centre. Meet there our artists or attend to one of our conferences in the auditorium. It's there too that takes place the award ceremony of our Emotion'Ailes photographic contest.
> Place d'Armes, 5000 Namur
